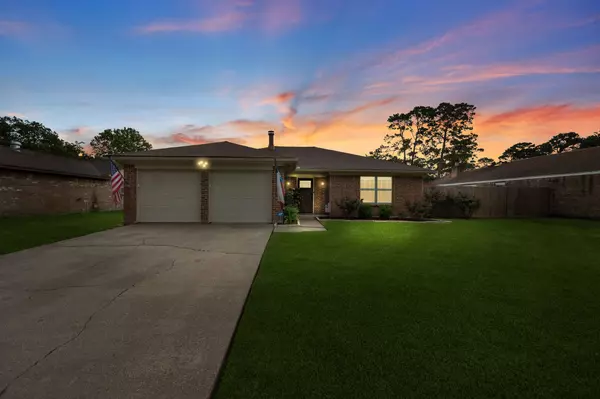For more information regarding the value of a property, please contact us for a free consultation.
9910 El Chaco ST Baytown, TX 77521
Want to know what your home might be worth? Contact us for a FREE valuation!

Our team is ready to help you sell your home for the highest possible price ASAP
Key Details
Sold Price $257,400
Property Type Single Family Home
Sub Type Detached
Listing Status Sold
Purchase Type For Sale
Square Footage 1,512 sqft
Price per Sqft $170
Subdivision Pinehurst Sec 02 Rep
MLS Listing ID 89277325
Sold Date 10/23/25
Style Traditional
Bedrooms 3
Full Baths 2
HOA Y/N Yes
Year Built 1981
Annual Tax Amount $4,710
Tax Year 2024
Lot Size 8,624 Sqft
Acres 0.198
Property Sub-Type Detached
Property Description
Stop scrolling—this is the one! Located in the highly sought-after Pinehurst Subdivision, this meticulously cared-for 3 bed, 2 bath home checks all the boxes for buyers who want peace of mind—not a project list. No need to sink your savings into big repairs—major updates like a new AC (2024), full roof (2020), tankless water heater, and luxury vinyl plank flooring have already been handled. The vaulted living room with a cedar-wrapped beam, custom built-ins, and wood-burning fireplace is full of charm. A remodeled kitchen and custom pantry make everyday living easy. Enjoy a spacious backyard with trailer or boat access and an extended patio for entertaining. Thoughtful extras like a 10x12 shed, fresh paint, new blinds, full gutters, and a 30-amp generator outlet mean this one is truly move-in ready. The lovely Pinehurst Neighborhood Park is just down the street. NEVER FLOODED!! This is quality you can feel—and the comfort you deserve.
Location
State TX
County Chambers
Area Baytown/Chambers County
Interior
Interior Features Breakfast Bar, Kitchen/Family Room Combo, Pantry, Tub Shower, Kitchen/Dining Combo, Programmable Thermostat
Heating Central, Electric
Cooling Central Air, Electric
Flooring Carpet, Plank, Tile, Vinyl
Fireplaces Number 1
Fireplaces Type Wood Burning
Fireplace Yes
Appliance Dishwasher, Electric Oven, Electric Range, Disposal, Microwave, ENERGY STAR Qualified Appliances, Tankless Water Heater
Laundry Washer Hookup, Electric Dryer Hookup
Exterior
Exterior Feature Deck, Fence, Patio, Storage
Parking Features Attached, Garage, Oversized
Garage Spaces 2.0
Fence Back Yard
Amenities Available Playground
Water Access Desc Public
Roof Type Composition
Porch Deck, Patio
Private Pool No
Building
Lot Description Subdivision
Faces North
Story 1
Entry Level One
Foundation Slab
Sewer Public Sewer
Water Public
Architectural Style Traditional
Level or Stories One
Additional Building Shed(s)
New Construction No
Schools
Elementary Schools Clark Elementary School (Goose Creek)
Middle Schools Gentry Junior High School
High Schools Sterling High School (Goose Creek)
School District 23 - Goose Creek Consolidated
Others
HOA Name Pinehurtst HOA/CMI
HOA Fee Include Common Areas,Recreation Facilities
Tax ID 12879
Read Less

Bought with Coldwell Banker Realty - Baytown
GET MORE INFORMATION




