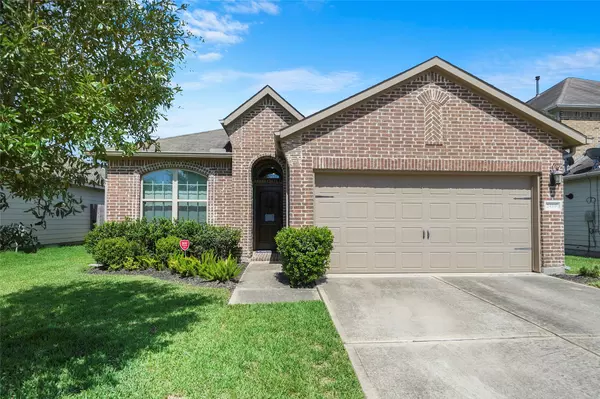For more information regarding the value of a property, please contact us for a free consultation.
2410 Grey Reef DR Katy, TX 77449
Want to know what your home might be worth? Contact us for a FREE valuation!

Our team is ready to help you sell your home for the highest possible price ASAP
Key Details
Sold Price $300,000
Property Type Single Family Home
Sub Type Detached
Listing Status Sold
Purchase Type For Sale
Square Footage 1,661 sqft
Price per Sqft $180
Subdivision Lakes/Mason Park Sec 3
MLS Listing ID 11796323
Sold Date 08/10/23
Style Traditional
Bedrooms 3
Full Baths 2
HOA Fees $3/ann
HOA Y/N Yes
Year Built 2014
Annual Tax Amount $6,031
Tax Year 2022
Lot Size 5,484 Sqft
Acres 0.1259
Property Sub-Type Detached
Property Description
Welcome to this charming and well-maintained home located in the desirable Lakes of Mason Park Subdivision! The heart of this home is the Open Concept Living & Dining area and the kitchen featuring granite countertops, Stainless Appliances, tall Cabinets and a tile backsplash. Beautiful Tile floors lead you through the main part of the home & into the two secondary bedrooms, featuring lush carpet, large windows, Custom Fabric Shades & a full bathroom between them. The primary Suite is a true retreat featuring natural light & Oversized Closets and the en-suite primary bathroom features a jetted tub, upgraded vanity, double sinks, & a standalone shower. The backyard is a secluded paradise, where you can sit on the back porch & enjoy spacious green space and beautiful landscaping from under the Large Pergola. Excellently maintained and zoned to top-rated Katy Schools! This home won't last long!! Call for a tour today!
Location
State TX
County Harris
Community Community Pool
Area Katy - North
Interior
Interior Features Breakfast Bar, Crown Molding, Double Vanity, Entrance Foyer, Granite Counters, High Ceilings, Jetted Tub, Kitchen Island, Kitchen/Family Room Combo, Pantry, Separate Shower, Tub Shower, Walk-In Pantry, Window Treatments, Ceiling Fan(s), Kitchen/Dining Combo, Living/Dining Room, Programmable Thermostat
Heating Central, Electric
Cooling Central Air, Electric
Flooring Carpet, Tile
Fireplaces Number 1
Fireplaces Type Gas
Fireplace Yes
Appliance Convection Oven, Dishwasher, Free-Standing Range, Disposal, Microwave, ENERGY STAR Qualified Appliances, Instant Hot Water, Tankless Water Heater
Laundry Washer Hookup, Electric Dryer Hookup
Exterior
Exterior Feature Deck, Fence, Patio, Private Yard
Parking Features Attached, Driveway, Garage, Garage Door Opener
Garage Spaces 2.0
Fence Back Yard
Community Features Community Pool
Water Access Desc Public
Roof Type Composition
Porch Deck, Patio
Private Pool No
Building
Lot Description Subdivision, Backs to Greenbelt/Park
Story 1
Entry Level One
Foundation Slab
Sewer Public Sewer
Water Public
Architectural Style Traditional
Level or Stories One
New Construction No
Schools
Elementary Schools Morton Ranch Elementary School
Middle Schools Morton Ranch Junior High School
High Schools Morton Ranch High School
School District 30 - Katy
Others
HOA Name ACMI management
HOA Fee Include Clubhouse,Maintenance Grounds,Recreation Facilities
Tax ID 134-780-001-0012
Ownership Full Ownership
Security Features Prewired,Security System Owned,Smoke Detector(s)
Acceptable Financing Cash, Conventional
Listing Terms Cash, Conventional
Read Less

Bought with eXp Realty, LLC
GET MORE INFORMATION




