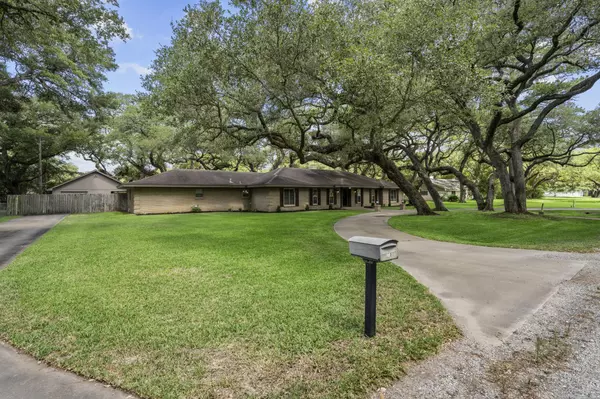For more information regarding the value of a property, please contact us for a free consultation.
110 Krupka ST Columbus, TX 78934
Want to know what your home might be worth? Contact us for a FREE valuation!

Our team is ready to help you sell your home for the highest possible price ASAP
Key Details
Sold Price $515,000
Property Type Single Family Home
Sub Type Detached
Listing Status Sold
Purchase Type For Sale
Square Footage 2,625 sqft
Price per Sqft $196
Subdivision Krupka
MLS Listing ID 28960248
Sold Date 08/05/22
Style Ranch
Bedrooms 3
Full Baths 2
Half Baths 1
HOA Y/N No
Year Built 1965
Annual Tax Amount $6,250
Tax Year 2021
Lot Size 0.636 Acres
Acres 0.6357
Property Sub-Type Detached
Property Description
This is an oak canopy covered home that underwent an extensive remodel in '19 and almost everything was replaced or redone including a/c, furnace, ductwork, complete re-wire including breaker panel, floors, paint, cabinets, appliances, fixtures, bathrooms, blown in insulation, etc. The home sits on over 1/2 of an acre in one of the most desired sections in Columbus where homes hardly ever hit the market. This house features granite everywhere, cabinet built-ins in the den, formal living room and office. The kitchen has stainless steel appliances, including a 48" range/double oven, built-in microwave, and a large walk-in pantry. All bedrooms have walk-in closets (two in primary). The 2-car garage has a workshop with sink and new garage doors/openers. There is also a separate shop, a covered rv/boat spot, a storage building with an additional half bath and a pool that was remodeled in 2020 to include removable katch-a-kid fence, new pumps, heater, plaster, lights, wiring, and drains.
Location
State TX
County Colorado
Interior
Interior Features Breakfast Bar, Double Vanity, Entrance Foyer, Kitchen Island, Kitchen/Family Room Combo, Bath in Primary Bedroom, Pots & Pan Drawers, Pantry, Self-closing Drawers, Tub Shower, Walk-In Pantry, Window Treatments, Ceiling Fan(s), Programmable Thermostat
Heating Central, Gas
Cooling Central Air, Electric
Flooring Engineered Hardwood, Travertine
Fireplaces Number 1
Fireplaces Type Gas, Gas Log, Wood Burning
Fireplace Yes
Appliance Convection Oven, Double Oven, Dishwasher, Disposal, Gas Range, Microwave
Laundry Washer Hookup, Electric Dryer Hookup, Gas Dryer Hookup
Exterior
Exterior Feature Covered Patio, Deck, Fence, Sprinkler/Irrigation, Porch, Patio, Storage
Parking Features Additional Parking, Attached, Boat, Circular Driveway, Detached Carport, Detached, Electric Gate, Garage, Garage Door Opener, Oversized, RV Access/Parking, Workshop in Garage
Garage Spaces 3.0
Carport Spaces 1
Fence Back Yard
Pool Gunite, Heated, In Ground
Water Access Desc Public
Roof Type Composition
Porch Covered, Deck, Patio, Porch
Private Pool Yes
Building
Lot Description Subdivision
Faces East
Story 1
Entry Level One
Foundation Slab
Sewer Public Sewer
Water Public
Architectural Style Ranch
Level or Stories One
Additional Building Shed(s), Workshop
New Construction No
Schools
Elementary Schools Columbus Elementary School
Middle Schools Columbus Junior High School
High Schools Columbus High School
School District 188 - Columbus
Others
Tax ID 14959
Ownership Full Ownership
Security Features Security Gate,Smoke Detector(s)
Read Less

Bought with Ausmus Premier Properties, LLC
GET MORE INFORMATION




