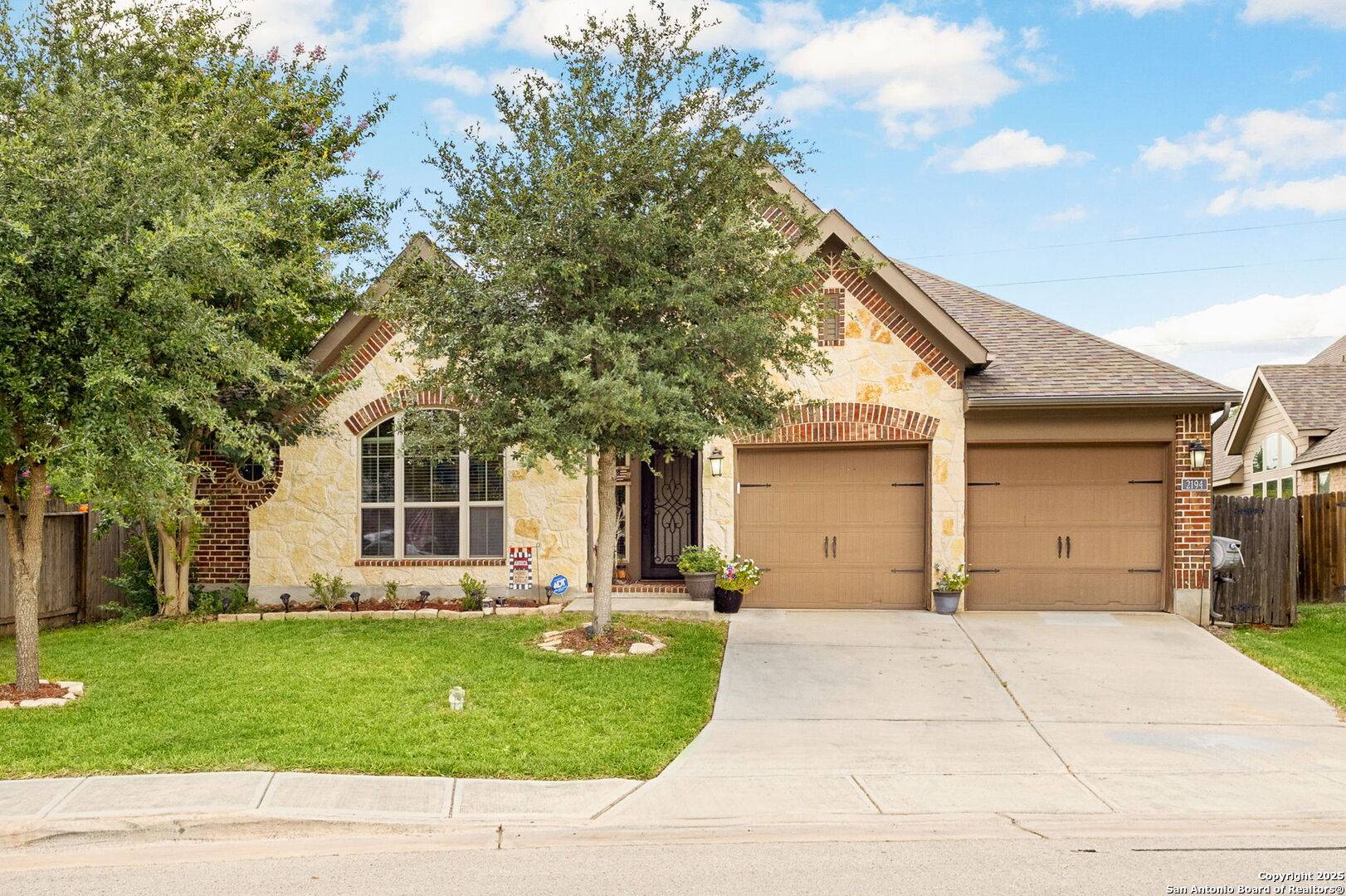2194 Pioneer Seguin, TX 78155
UPDATED:
Key Details
Property Type Single Family Home
Sub Type Single Residential
Listing Status Active
Purchase Type For Sale
Square Footage 2,465 sqft
Price per Sqft $192
Subdivision Mill Creek Crossing
MLS Listing ID 1884019
Style One Story,Traditional
Bedrooms 4
Full Baths 3
Construction Status Pre-Owned
HOA Fees $315/ann
HOA Y/N Yes
Year Built 2014
Annual Tax Amount $7,855
Tax Year 2024
Lot Size 0.268 Acres
Lot Dimensions 67x188
Property Sub-Type Single Residential
Property Description
Location
State TX
County Guadalupe
Area 2707
Rooms
Master Bathroom Main Level 11X11 Tub/Shower Separate, Double Vanity, Garden Tub
Master Bedroom Main Level 13X16 Split
Bedroom 2 Main Level 11X12
Bedroom 3 Main Level 12X12
Bedroom 4 Main Level 12X12
Living Room Main Level 14X20
Dining Room Main Level 11X16
Kitchen Main Level 12X13
Study/Office Room Main Level 11X16
Interior
Heating Central
Cooling One Central
Flooring Carpeting, Ceramic Tile
Inclusions Ceiling Fans, Washer Connection, Dryer Connection, Microwave Oven, Stove/Range, Disposal, Dishwasher
Heat Source Electric
Exterior
Parking Features Two Car Garage
Pool In Ground Pool
Amenities Available Park/Playground
Roof Type Composition
Private Pool Y
Building
Lot Description 1/4 - 1/2 Acre
Foundation Slab
Sewer Sewer System
Water Co-op Water
Construction Status Pre-Owned
Schools
Elementary Schools Navarro Elementary
Middle Schools Navarro
High Schools Navarro High
School District Navarro Isd
Others
Acceptable Financing Conventional, FHA, VA, Cash
Listing Terms Conventional, FHA, VA, Cash
Virtual Tour https://next-nest.aryeo.com/sites/nxvoqob/unbranded



